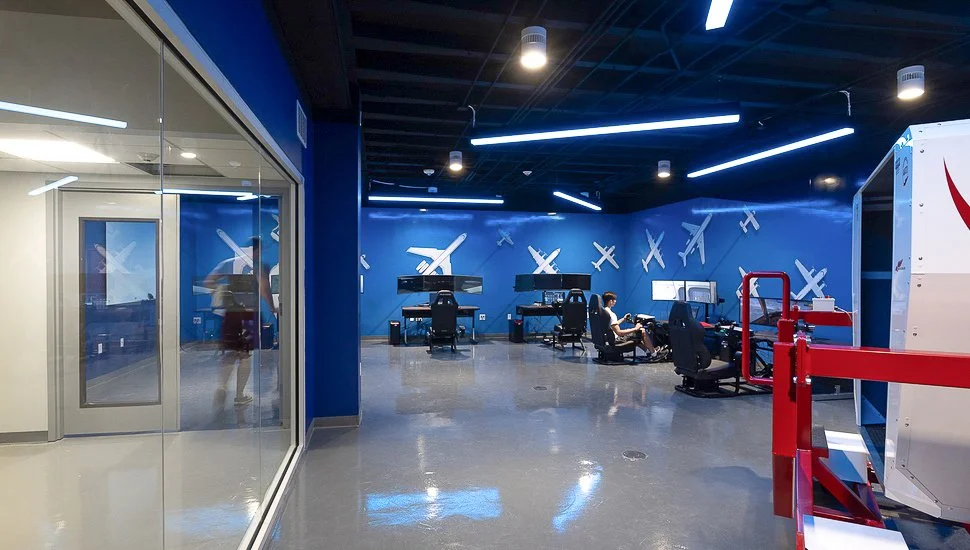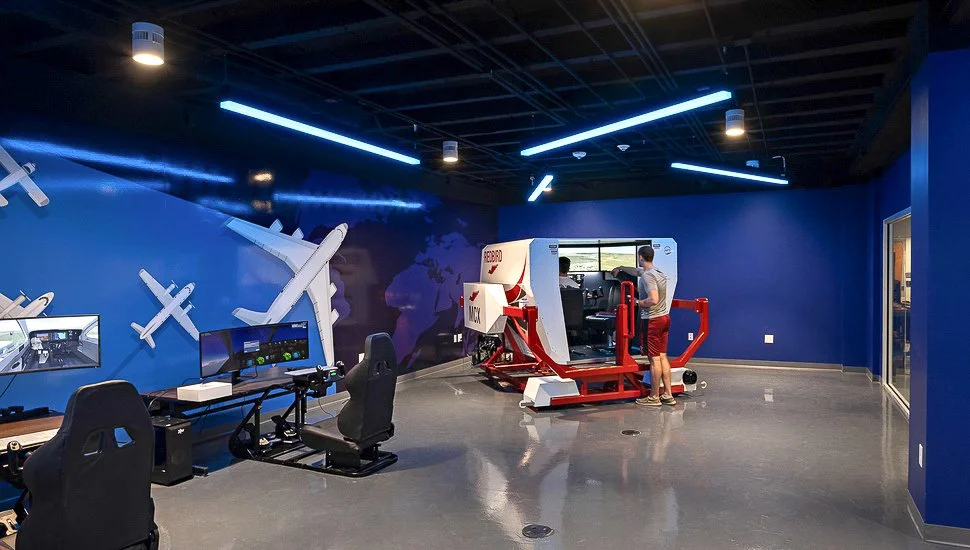University of
South Carolina Aeronautics Lab
This project for the University of South Carolina was part of a 2,500 square foot basement renovation that houses an Aeronautics Lab and Flight Simulation Room. This was designed while working at Quackenbush Architects + Planners.
The lab area is designed to be an open and flexible collaborative space with color changing LED lighting. The custom wall graphics I designed create an flat yet open atmosphere for the 10 flight simulators in the simulation room.









